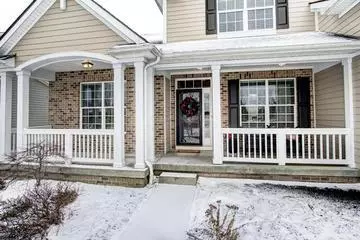$460,000
$489,900
6.1%For more information regarding the value of a property, please contact us for a free consultation.
5 Beds
5 Baths
3,870 SqFt
SOLD DATE : 04/26/2019
Key Details
Sold Price $460,000
Property Type Single Family Home
Sub Type Single Family Freestanding
Listing Status Sold
Purchase Type For Sale
Square Footage 3,870 sqft
Price per Sqft $118
Subdivision Golf Village
MLS Listing ID 219003058
Sold Date 04/26/19
Style Split - 5 Level\+
Bedrooms 5
Full Baths 3
Half Baths 2
HOA Fees $470
HOA Y/N Yes
Year Built 2005
Annual Tax Amount $11,595
Tax Year 2017
Lot Size 0.410 Acres
Property Description
Newly renovated 5-bedroom, 3.5 bathroom, 5-level home in popular Golf Village- Olentangy School District. Perfect for entertaining with huge open spaces, wood floors, carpet and ceramic flooring-neutral colors throughout. Airy 2-story great room with windows from ceiling almost to the floor and fireplace. Gourmet kitchen with double ovens and stainless steel appliances off the great room with granite countertops and eating area. First floor laundry, office, dining room, half bath and 3-car garage. Large master bedroom and bath on separate level. Upper level has 4 bedrooms and 2 full bathrooms; bonus room used as a 4th bedroom. First lower level has wet bar. Second finished lower level is great ''man cave'' or generous ideal game room with hardwood floors. Large back yard.Ready to move in.
Location
State OH
County Delaware
Rooms
Other Rooms 1st Flr Laundry, Rec Rm/Bsmt, Mother-In-Law Suite, Great Room, Eat Space/Kit, Dining Room, Den/Home Office - Non Bsmt, Bonus Room
Basement Full
Interior
Interior Features Dishwasher, Whirlpool/Tub, Security System, Refrigerator, Microwave, Humidifier, Electric Range, Electric Dryer Hookup
Heating Gas
Cooling Central
Flooring Carpet, Wood-Solid or Veneer, StoneSolid/Composite
Fireplaces Type One
Exterior
Garage 3 Car Garage, Opener, Attached Garage
Garage Spaces 3.0
Community Features Bike/Walk Path, Fitness Facility, Tennis Court, Sidewalk, Pool, Golf Club, Clubhouse
Building
New Construction No
Schools
School District Olentangy Lsd 2104 Del Co.
Others
Financing Conventional,VA,FHA
Read Less Info
Want to know what your home might be worth? Contact us for a FREE valuation!

Our team is ready to help you sell your home for the highest possible price ASAP
Bought with Kimberly D Webb • Keller Williams Consultants

"My job is to find and attract mastery-based agents to the office, protect the culture, and make sure everyone is happy! "
collinslassitergroup@gmail.com
921 Eastwind Dr Suite 102, Westerville, OH, 43081, United States






