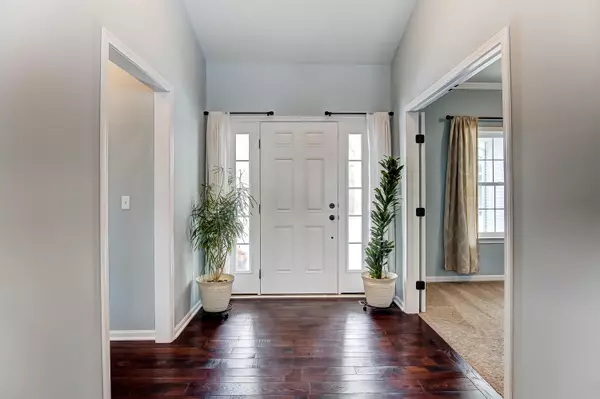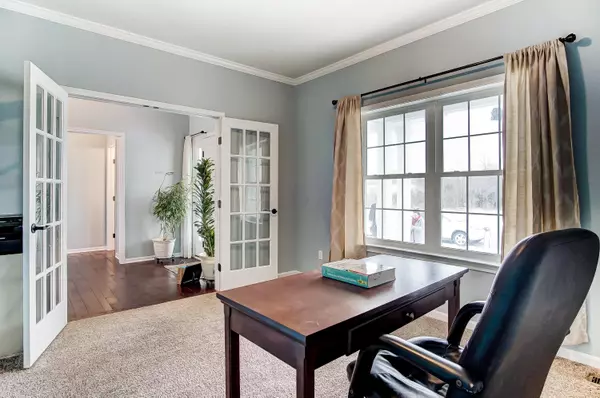$410,000
$439,999
6.8%For more information regarding the value of a property, please contact us for a free consultation.
3 Beds
2.5 Baths
2,138 SqFt
SOLD DATE : 02/16/2022
Key Details
Sold Price $410,000
Property Type Single Family Home
Sub Type Single Family Freestanding
Listing Status Sold
Purchase Type For Sale
Square Footage 2,138 sqft
Price per Sqft $191
Subdivision Shawnee Hills
MLS Listing ID 219002257
Sold Date 02/16/22
Style 1 Story
Bedrooms 3
Full Baths 2
HOA Y/N No
Originating Board Columbus and Central Ohio Regional MLS
Year Built 2013
Annual Tax Amount $6,024
Lot Size 0.550 Acres
Lot Dimensions 0.55
Property Description
Location! Location! Location! Bring your offers! This gorgeous New England Homes, custom built ranch style 3 bedroom, 2.5 bath home is located in the desirable East side of the Village of Shawnee Hills on a 1/2 acre lot. The sellers are HIGHLY motivated to sell and very willing to negotiate with any reasonable offers! This home features views of the Scioto River and the Columbus Zoo, a separate office space, a full basement with full bath rough-in and tall 9 foot ceilings. This house boasts a 3 car garage, and open floor plan with stunning 15 foot cathedral ceiling in the great room with a fireplace. The master bedroom features his and hers walk-in closets with a separate first floor laundry room located just across the hall. You definitely want to put this home on your list!
Location
State OH
County Delaware
Community Shawnee Hills
Area 0.55
Rooms
Basement Full
Dining Room Yes
Interior
Interior Features Dishwasher, Electric Dryer Hookup, Gas Range, Gas Water Heater, Microwave, Refrigerator
Cooling Central
Fireplaces Type One
Equipment Yes
Fireplace Yes
Exterior
Exterior Feature Storage Shed
Garage Attached Garage
Garage Spaces 3.0
Garage Description 3.0
Total Parking Spaces 3
Garage Yes
Building
Lot Description Water View
Architectural Style 1 Story
Others
Tax ID 600-432-01-041-000
Acceptable Financing VA, FHA, Conventional
Listing Terms VA, FHA, Conventional
Read Less Info
Want to know what your home might be worth? Contact us for a FREE valuation!

Our team is ready to help you sell your home for the highest possible price ASAP

"My job is to find and attract mastery-based agents to the office, protect the culture, and make sure everyone is happy! "
collinslassitergroup@gmail.com
921 Eastwind Dr Suite 102, Westerville, OH, 43081, United States






