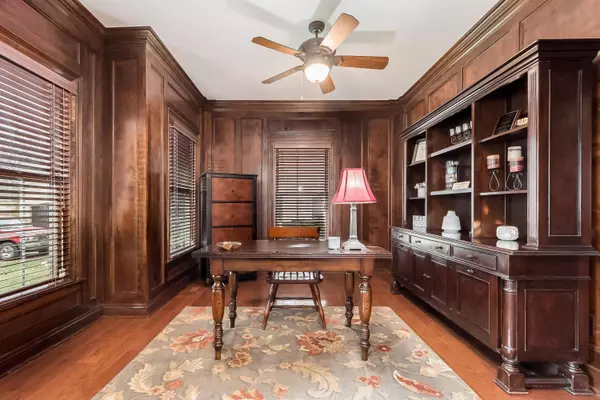$665,000
$690,000
3.6%For more information regarding the value of a property, please contact us for a free consultation.
4 Beds
5 Baths
4,684 SqFt
SOLD DATE : 05/20/2019
Key Details
Sold Price $665,000
Property Type Single Family Home
Sub Type Single Family Freestanding
Listing Status Sold
Purchase Type For Sale
Square Footage 4,684 sqft
Price per Sqft $141
Subdivision Golf Village Estates
MLS Listing ID 219004541
Sold Date 05/20/19
Style 2 Story
Bedrooms 4
Full Baths 3
Half Baths 2
HOA Fees $495
HOA Y/N Yes
Year Built 2006
Annual Tax Amount $14,936
Tax Year 2018
Lot Size 0.330 Acres
Property Description
Custom home w/ high quality finishes & impeccably maintained by its one family! Impressive, double front door entry leads to a home office w/ gorgeous paneling & wood blinds. Eat-in kitchen w/ incredible stone exhaust hood from Naples, granite counters, SS appliances, huge pantry w/ work space & pass through butler's pantry to dining room. Finished LL is 1200sqft w/ bar/kitchenette, media room w/ movie screen & projector, 1/2 bath & huge workout/rec space/5th bedroom. Enormous Owners' suite has a sitting area, custom closet & spa-like bath w/ 2 sinks & impressive finishes. Outdoors, you'll love the large paver patio w/ built-in grill, built-in seating & fire pit. Family room w/ gas FP & built-in shelving/cabinets, 1st floor laundry. Short walk to all Kinsale Golf & Fitness has to offer.
Location
State OH
County Delaware
Rooms
Other Rooms 1st Flr Laundry, Rec Rm/Bsmt, Living Room, Great Room, Family Rm/Non Bsmt, Eat Space/Kit, Dining Room, Den/Home Office - Non Bsmt
Basement Full
Interior
Interior Features Central Vac, Security System, Refrigerator, Microwave, Humidifier, Gas Range, Dishwasher
Heating Forced Air, Gas
Cooling Central
Flooring Carpet, StoneSolid/Composite, Wood-Solid or Veneer, Ceramic/Porcelain
Fireplaces Type Gas Log, One
Exterior
Exterior Feature Invisible Fence, Patio, Irrigation System
Garage 3 Car Garage, Opener, Attached Garage
Garage Spaces 3.0
Community Features Basketball Court, Tennis Court, Sidewalk, Pool, Golf Club, Fitness Facility, Clubhouse, Bike/Walk Path
Utilities Available Invisible Fence, Patio, Irrigation System
Building
New Construction No
Schools
School District Olentangy Lsd 2104 Del Co.
Read Less Info
Want to know what your home might be worth? Contact us for a FREE valuation!

Our team is ready to help you sell your home for the highest possible price ASAP
Bought with Robert Hetherington • Keller Williams Consultants

"My job is to find and attract mastery-based agents to the office, protect the culture, and make sure everyone is happy! "
collinslassitergroup@gmail.com
921 Eastwind Dr Suite 102, Westerville, OH, 43081, United States






