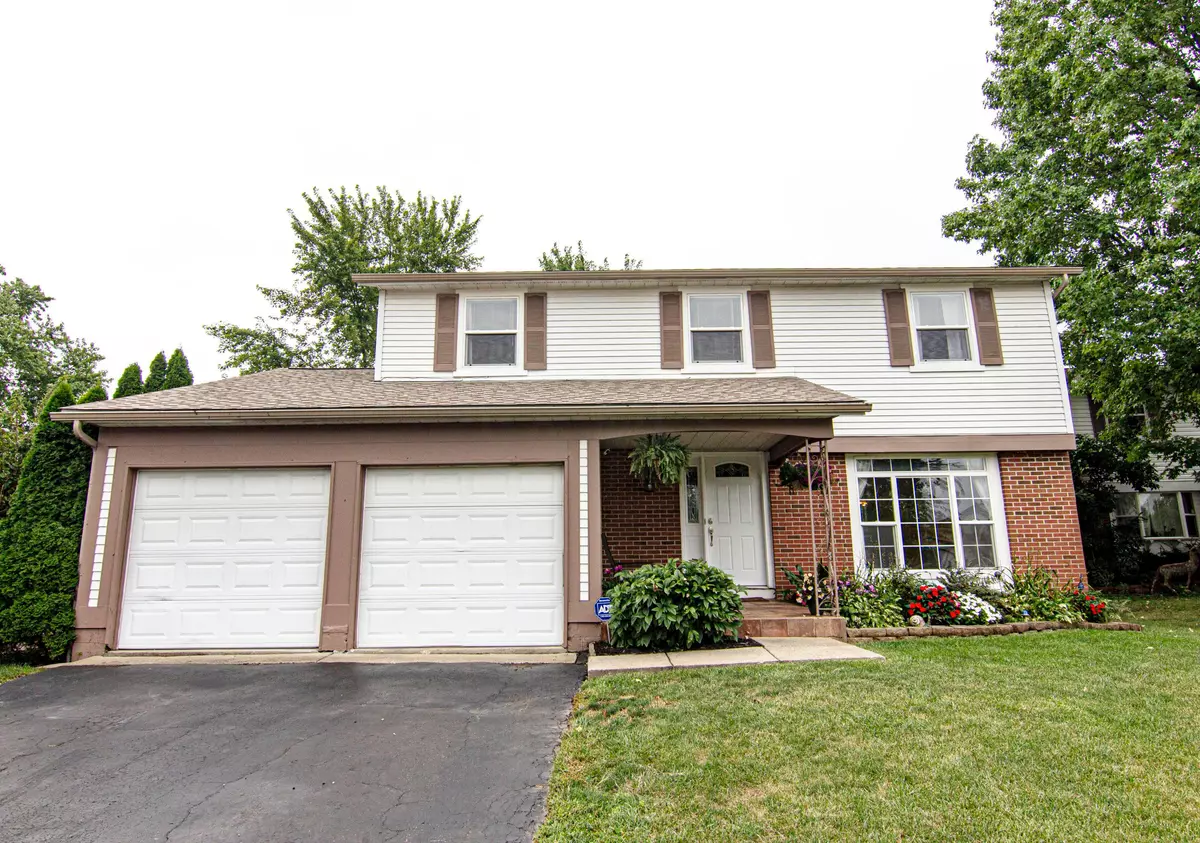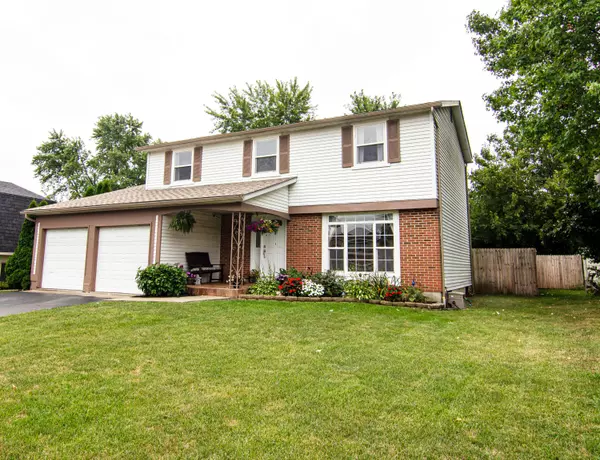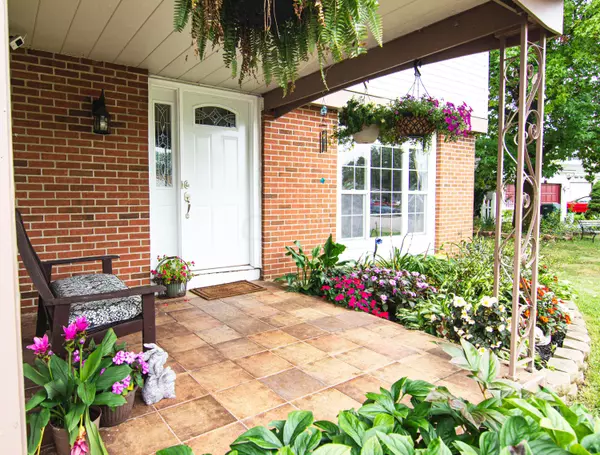$175,000
$177,500
1.4%For more information regarding the value of a property, please contact us for a free consultation.
4 Beds
2.5 Baths
1,744 SqFt
SOLD DATE : 01/05/2022
Key Details
Sold Price $175,000
Property Type Single Family Home
Sub Type Single Family Freestanding
Listing Status Sold
Purchase Type For Sale
Square Footage 1,744 sqft
Price per Sqft $100
Subdivision Stoneridge
MLS Listing ID 219031800
Sold Date 01/05/22
Style 2 Story
Bedrooms 4
Full Baths 2
HOA Y/N No
Originating Board Columbus and Central Ohio Regional MLS
Year Built 1974
Annual Tax Amount $2,428
Lot Size 7,405 Sqft
Lot Dimensions 0.17
Property Description
This charming 4 bdrm 2.5 bath home sits on a large lot w/ impeccable landscaping. Desirable neighborhood. Recent updates of fresh paint throughout, new carpet in family rm & basement stairs. The living rm & family rm are just off the kitchen, w/ a wood burning fireplace in the family rm, & views of the lovely landscaped yards. Just off of the kitchen & the family rm, the backyrd is accessible w/ big patio space. Boasts a large backyd living space including a deck, patio, & ample shaded yard ready for your BBQs & gatherings! Ktch has under cabinet stereo. 4 bdrms upstairs, including a spacious master bdrm suite. A separate full bath located on this floor b/t 3 good size bdrms. Move-in ready w/ bsmnt storage. 2-car attached grg in Southwestern schools & is ready for you to call home!
Location
State OH
County Franklin
Community Stoneridge
Area 0.17
Direction Left on Red Rock Blvd, Left on Jade Street, Right on Stonington, Left on Keller Place E - house on left, immediately before road turns into Keller Place W.
Rooms
Basement Partial
Dining Room No
Interior
Interior Features Dishwasher, Electric Range, Microwave, Refrigerator
Heating Electric
Cooling Central
Fireplaces Type One, Log Woodburning
Equipment Yes
Fireplace Yes
Exterior
Exterior Feature Deck, Fenced Yard, Patio, Storage Shed
Garage Attached Garage, Opener
Garage Spaces 2.0
Garage Description 2.0
Total Parking Spaces 2
Garage Yes
Building
Architectural Style 2 Story
Others
Tax ID 570-160105
Acceptable Financing VA, FHA, Conventional
Listing Terms VA, FHA, Conventional
Read Less Info
Want to know what your home might be worth? Contact us for a FREE valuation!

Our team is ready to help you sell your home for the highest possible price ASAP

"My job is to find and attract mastery-based agents to the office, protect the culture, and make sure everyone is happy! "
collinslassitergroup@gmail.com
921 Eastwind Dr Suite 102, Westerville, OH, 43081, United States






