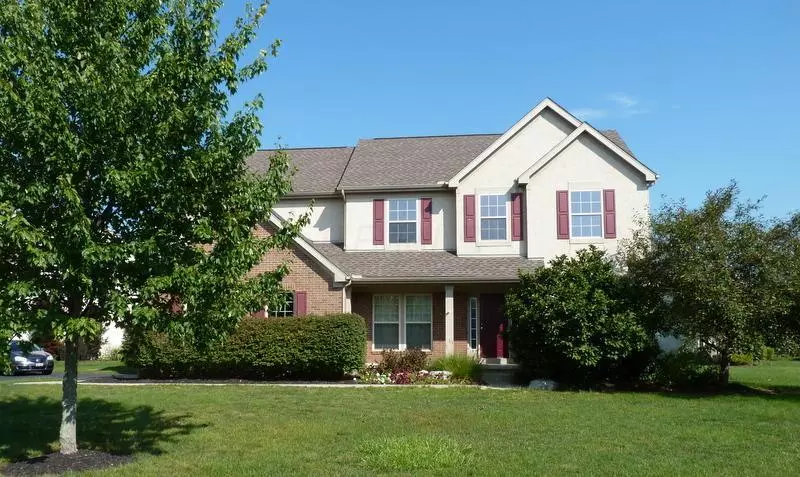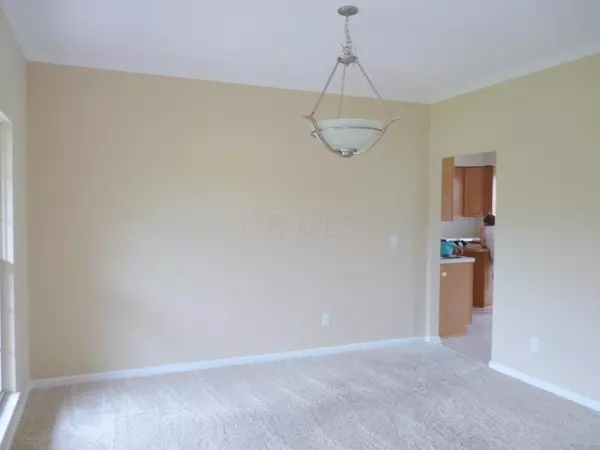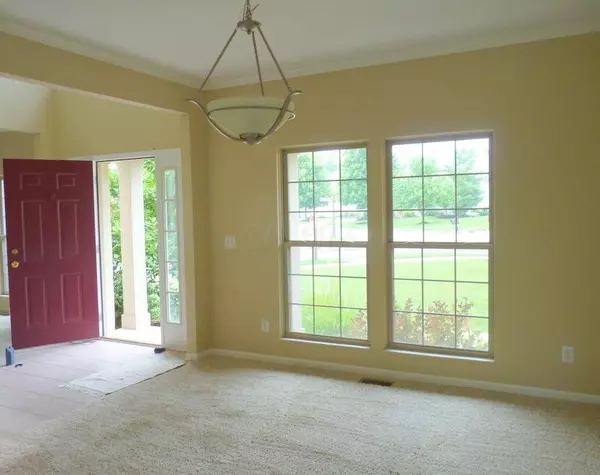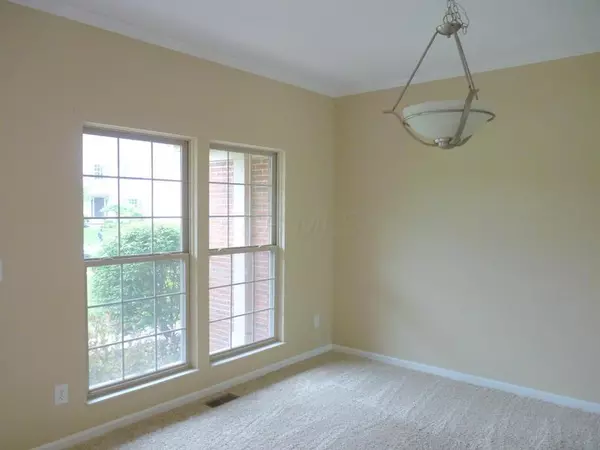$354,800
$358,888
1.1%For more information regarding the value of a property, please contact us for a free consultation.
4 Beds
3 Baths
2,612 SqFt
SOLD DATE : 12/30/2021
Key Details
Sold Price $354,800
Property Type Single Family Home
Sub Type Single Family Freestanding
Listing Status Sold
Purchase Type For Sale
Square Footage 2,612 sqft
Price per Sqft $135
Subdivision Middlebury Estates
MLS Listing ID 217027564
Sold Date 12/30/21
Style 2 Story
Bedrooms 4
Full Baths 3
HOA Y/N No
Originating Board Columbus and Central Ohio Regional MLS
Year Built 2002
Lot Size 0.360 Acres
Lot Dimensions 0.36
Property Description
Best price for BOB WEBB! Unique design & lots of flex space. First floor den, living, dining rooms & a two story great room w wall of windows & fireplace. Open to kitchen & eating space. Full bath on first floor offers options! Lot & home location offers privacy, side load garage, extra parking (drive topped in '16). Neutral décor, (carpet & paint '16), lower price in a prime neighborhood. Large backyard with paver patio. Upstairs lets natural light flow thru home. Great service area from garage with coat closet and separate laundry...not a walkthru! Master has fan, accent lighting, vaulted ceiling and accent nook. Large bathroom w separate water closet. Bsmnt has clustered mechanicals...room to finish. Front porch, pleasant landscaping! Best neighborhood price!
Location
State OH
County Delaware
Community Middlebury Estates
Area 0.36
Direction Liberty Road, North of uptown Powell, to Sanderling and house will be on right.
Rooms
Basement Partial
Dining Room No
Interior
Interior Features Dishwasher, Microwave
Cooling Central
Fireplaces Type One, Gas Log
Equipment Yes
Fireplace Yes
Exterior
Exterior Feature Patio
Garage Attached Garage, Side Load
Garage Spaces 2.0
Garage Description 2.0
Total Parking Spaces 2
Garage Yes
Building
Architectural Style 2 Story
Others
Tax ID 319-422-09-017-000
Acceptable Financing VA, FHA, Conventional
Listing Terms VA, FHA, Conventional
Read Less Info
Want to know what your home might be worth? Contact us for a FREE valuation!

Our team is ready to help you sell your home for the highest possible price ASAP

"My job is to find and attract mastery-based agents to the office, protect the culture, and make sure everyone is happy! "
collinslassitergroup@gmail.com
921 Eastwind Dr Suite 102, Westerville, OH, 43081, United States






