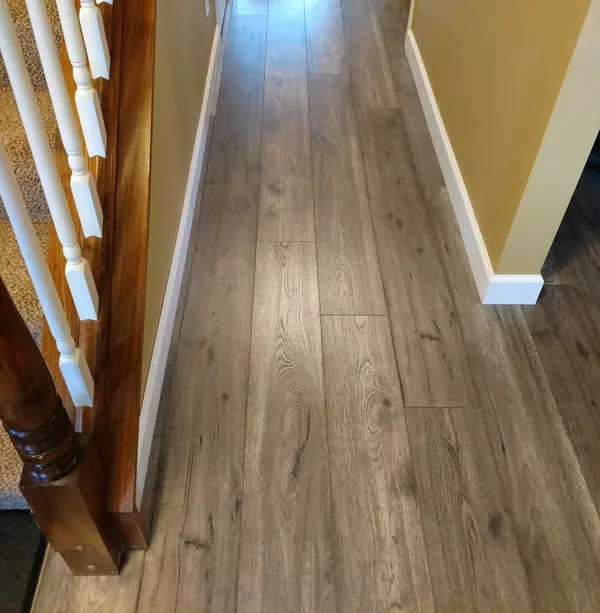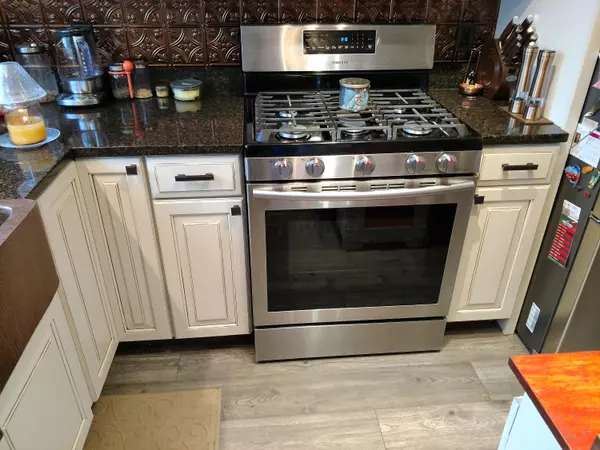$205,000
$199,900
2.6%For more information regarding the value of a property, please contact us for a free consultation.
3 Beds
2.5 Baths
1,884 SqFt
SOLD DATE : 11/21/2023
Key Details
Sold Price $205,000
Property Type Single Family Home
Sub Type Single Family Freestanding
Listing Status Sold
Purchase Type For Sale
Square Footage 1,884 sqft
Price per Sqft $108
Subdivision Holt Park
MLS Listing ID 218005165
Sold Date 11/21/23
Style 2 Story
Bedrooms 3
Full Baths 2
HOA Fees $100
HOA Y/N Yes
Originating Board Columbus and Central Ohio Regional MLS
Year Built 1999
Annual Tax Amount $2,932
Lot Size 6,534 Sqft
Lot Dimensions 0.15
Property Description
Open House this Sunday 03/04/18 from 2-4PM! Come out and see this gorgeous home in Holt Park! The first floor boasts of new 12mil. Pergo Max flooring, a remodeled half bath, and a lovely first floor laundry room. The kitchen is equipped with quartz countertops, Shenandoah Cabinets, all stainless Samsung appliances including a gas range, true convection oven, and a new island installed in 2017. The Master Suite has beautiful hardwood flooring, an oversized soaker tub, and a walk in closet in the master bath. Both upstairs baths have been remodeled, and have Smartcore waterproof vinyl flooring. The fenced in back yard has a TREX deck, paver patio, and fire pit. Enjoy Southwestern City Schools with Columbus taxes. Don't miss out on this amazing opportunity! More photos to come!
Location
State OH
County Franklin
Community Holt Park
Area 0.15
Direction Holt Road- Holt Road Boulevard- Right on Hotchkiss Street- Left on Chanterelle Drive- Right on Culburn Park Drive- Property is on the right side of the street.
Rooms
Dining Room Yes
Interior
Interior Features Whirlpool/Tub, Dishwasher, Gas Range, Microwave, Refrigerator, Security System
Cooling Central
Fireplaces Type One, Gas Log
Equipment No
Fireplace Yes
Exterior
Exterior Feature Deck, Fenced Yard, Patio
Garage Spaces 2.0
Garage Description 2.0
Pool Inground Pool
Total Parking Spaces 2
Building
Architectural Style 2 Story
Others
Tax ID 570-249826
Acceptable Financing VA, FHA, Conventional
Listing Terms VA, FHA, Conventional
Read Less Info
Want to know what your home might be worth? Contact us for a FREE valuation!

Our team is ready to help you sell your home for the highest possible price ASAP

"My job is to find and attract mastery-based agents to the office, protect the culture, and make sure everyone is happy! "
collinslassitergroup@gmail.com
921 Eastwind Dr Suite 102, Westerville, OH, 43081, United States






