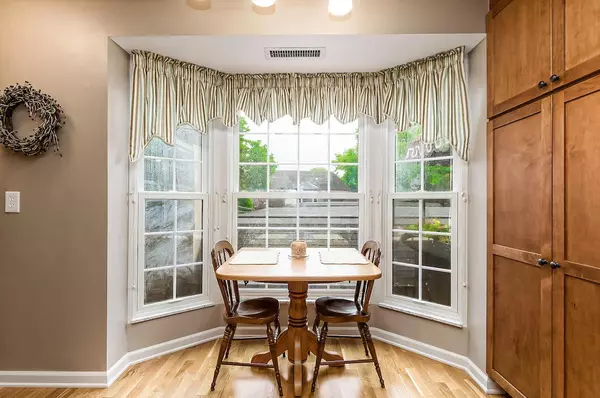$330,000
$334,900
1.5%For more information regarding the value of a property, please contact us for a free consultation.
2 Beds
2.5 Baths
2,142 SqFt
SOLD DATE : 10/14/2022
Key Details
Sold Price $330,000
Property Type Condo
Sub Type Condo Shared Wall
Listing Status Sold
Purchase Type For Sale
Square Footage 2,142 sqft
Price per Sqft $154
Subdivision Trouville Park Condo
MLS Listing ID 217027175
Sold Date 10/14/22
Style 1 Story
Bedrooms 2
Full Baths 2
HOA Fees $469
HOA Y/N Yes
Originating Board Columbus and Central Ohio Regional MLS
Year Built 1972
Annual Tax Amount $4,825
Property Description
This 2nd floor unit is a fully renovated, spacious & ready for occupancy. The condo renovation has transformed the unit into a ''new'' living space in an existing building. Features high quality components & craftsmanship. New Marvin Infinity windows, hdwd & ceramic flooring throughout, new kitchen w/SS appl., Medallion maple cabinets w/large pantry w/rollout shelves & desk, Faber Perla chimney range hood & Cambria quartz countertops. New fireplace gas logs & glass doors in LR. 2.5 new baths, improved utility/laundry room, cedar closet in master. Plantation shutters in bdrms & office/den, custom shades elsewhere. Office/den includes built-in storage & bar sink, & locking ''bamboo glass'' door. Balcony deck replaced w/cedar planking, new lighting & ceiling fans, plumbing & electrical upgrad
Location
State OH
County Franklin
Community Trouville Park Condo
Direction Trouville Park Condominium is located between Tremont Rd. on the west and Kenny Rd. on the east. It is immediately south of the Upper Arlington Municipal Building. For 3539 La Rochelle Dr., enter community from Kenny Road & bear left to first building on your right. The unit numbers appear on the end of the building. Walk up the steps from the street & continue to the covered stairway on your left
Rooms
Dining Room Yes
Interior
Interior Features Dishwasher, Electric Range, Microwave, Refrigerator
Heating Forced Air
Cooling Central
Fireplaces Type One, Gas Log
Equipment No
Fireplace Yes
Exterior
Exterior Feature Balcony, Screen Porch
Garage Detached Garage, Opener, Shared Driveway, On Street
Garage Spaces 1.0
Garage Description 1.0
Total Parking Spaces 1
Garage Yes
Building
Architectural Style 1 Story
Others
Tax ID 070-012484
Acceptable Financing Conventional
Listing Terms Conventional
Read Less Info
Want to know what your home might be worth? Contact us for a FREE valuation!

Our team is ready to help you sell your home for the highest possible price ASAP

"My job is to find and attract mastery-based agents to the office, protect the culture, and make sure everyone is happy! "
collinslassitergroup@gmail.com
921 Eastwind Dr Suite 102, Westerville, OH, 43081, United States






