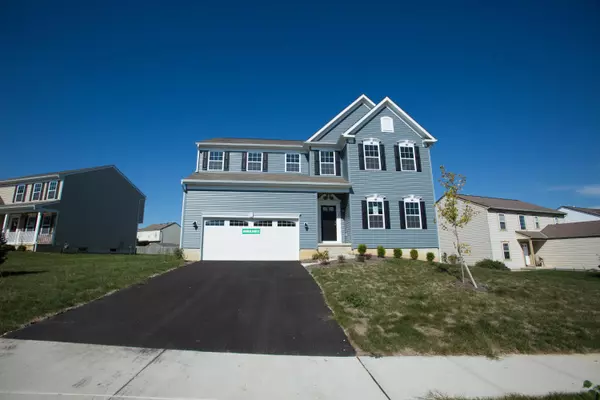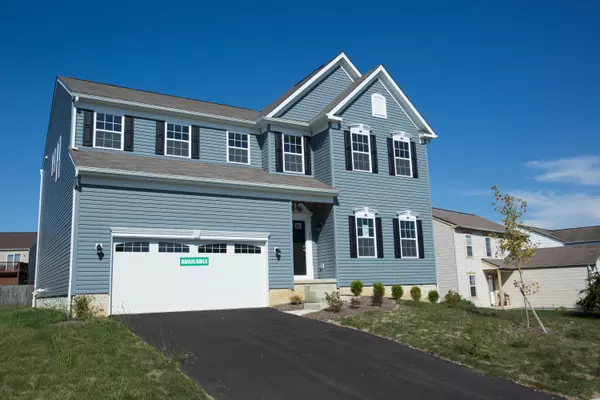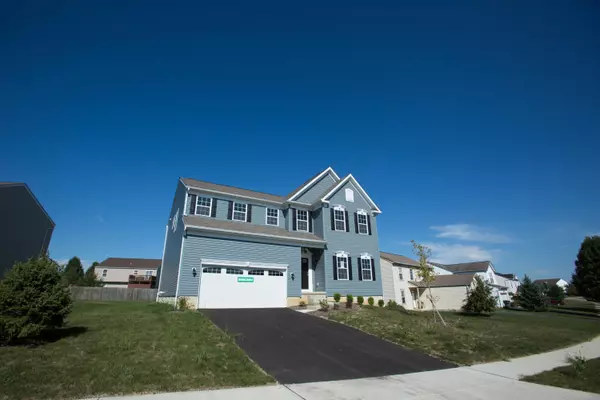$274,400
$274,400
For more information regarding the value of a property, please contact us for a free consultation.
4 Beds
2.5 Baths
10,454 Sqft Lot
SOLD DATE : 03/29/2018
Key Details
Sold Price $274,400
Property Type Single Family Home
Sub Type Single Family Freestanding
Listing Status Sold
Purchase Type For Sale
Subdivision Walker Pointe
MLS Listing ID 217002881
Sold Date 03/29/18
Style 2 Story
Bedrooms 4
Full Baths 2
HOA Fees $12
HOA Y/N Yes
Originating Board Columbus and Central Ohio Regional MLS
Year Built 2017
Lot Size 10,454 Sqft
Lot Dimensions 0.24
Property Sub-Type Single Family Freestanding
Property Description
New construction in Commercial Point, Walker Pointe community. Modern open floor plan with 9' ceillings on the first floor & a huge
full basement. As you walk into the foyer, you have a flex space on the right that could be used for an office/den, reading room,
play area, etc. Upgraded cabinets in the kitchen with a large deluxe island makes it easy to cook, bake & entertain. Sunroom sets
off the back of the kitchen area and can also be used as a dining room. Large family room with plenty of space for the whole family
to gather. Second flex space that can be a formal dining room, tv room, living room, play area, you will have lots of flexibility with this
layout. Huge owner's suite with a walk-in closet, double bowl vanity, shower, soak tub, 3 nice size bedrooms, 2nd floor laundry.
Location
State OH
County Pickaway
Community Walker Pointe
Area 0.24
Direction From Walker Road turn onto Edmonds Dr., turn right onto Victorian Dr. Home will be on your left.
Rooms
Other Rooms Den/Home Office - Non Bsmt, Dining Room, Eat Space/Kit, Family Rm/Non Bsmt, Living Room
Basement Full
Dining Room Yes
Interior
Interior Features Dishwasher, Electric Range, Garden/Soak Tub
Heating Forced Air
Cooling Central
Equipment Yes
Laundry 2nd Floor Laundry
Exterior
Parking Features Attached Garage
Garage Spaces 2.0
Garage Description 2.0
Total Parking Spaces 2
Garage Yes
Building
Architectural Style 2 Story
Schools
High Schools Teays Valley Lsd 6503 Pic Co.
Others
Tax ID L2800100014800
Acceptable Financing VA, USDA, FHA, Conventional
Listing Terms VA, USDA, FHA, Conventional
Read Less Info
Want to know what your home might be worth? Contact us for a FREE valuation!

Our team is ready to help you sell your home for the highest possible price ASAP
"My job is to find and attract mastery-based agents to the office, protect the culture, and make sure everyone is happy! "
collinslassitergroup@gmail.com
921 Eastwind Dr Suite 102, Westerville, OH, 43081, United States






