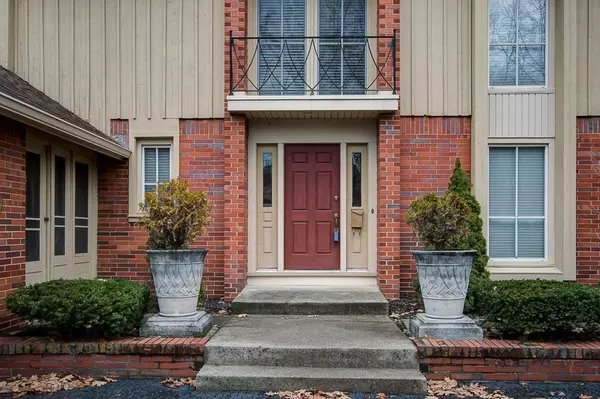$575,000
$585,000
1.7%For more information regarding the value of a property, please contact us for a free consultation.
3 Beds
2.5 Baths
2,808 SqFt
SOLD DATE : 06/09/2022
Key Details
Sold Price $575,000
Property Type Single Family Home
Sub Type Single Family Freestanding
Listing Status Sold
Purchase Type For Sale
Square Footage 2,808 sqft
Price per Sqft $204
Subdivision Shelbourne Kipling
MLS Listing ID 218008399
Sold Date 06/09/22
Style 2 Story
Bedrooms 3
Full Baths 2
HOA Y/N No
Originating Board Columbus and Central Ohio Regional MLS
Year Built 1965
Annual Tax Amount $10,236
Lot Size 0.330 Acres
Lot Dimensions 0.33
Property Description
NEW LISTING! Wonderful Open Floor Plan With Stunning & Bright Great Room! The Home Is Located Close to Thompson Park! The Custom Kitchen Has Amish Built Cabinets and Granite Counters Open to The Cozy Family Room With Brick Fireplace! Upstairs The Loft Overlooks The Great Room and Has Built In Bookshelves! The Master Suite is Spacious and Has an Updated Bathroom with The Same Amish Cabinets and Granite Counters Plus a Walk In Closet and a Walk In Shower! The Two Other Bedrooms are Bright and Have Good Closets! The Windows Are New As Of 2017! The Lower Level is Finished and Has a Wet Bar plus Small Refrigerator!
Thompson Park has Tennis Courts, Walking Path, Community Activities, Shelter House, Playground, Library Extension Building and Much More!
OPEN SUNDAY MARCH 25th 1-3
Location
State OH
County Franklin
Community Shelbourne Kipling
Area 0.33
Direction Between McCoy Rd and Lane Rd.
Rooms
Basement Crawl, Partial
Dining Room Yes
Interior
Interior Features Dishwasher, Electric Dryer Hookup, Garden/Soak Tub, Gas Range, Gas Water Heater, Humidifier, Microwave, Refrigerator, Security System
Heating Forced Air
Cooling Central
Fireplaces Type Two, Gas Log
Equipment Yes
Fireplace Yes
Exterior
Exterior Feature Fenced Yard, Patio, Screen Porch
Garage Attached Garage, Opener
Garage Spaces 2.0
Garage Description 2.0
Total Parking Spaces 2
Garage Yes
Building
Architectural Style 2 Story
Others
Tax ID 070-010442
Acceptable Financing Conventional
Listing Terms Conventional
Read Less Info
Want to know what your home might be worth? Contact us for a FREE valuation!

Our team is ready to help you sell your home for the highest possible price ASAP

"My job is to find and attract mastery-based agents to the office, protect the culture, and make sure everyone is happy! "
collinslassitergroup@gmail.com
921 Eastwind Dr Suite 102, Westerville, OH, 43081, United States






