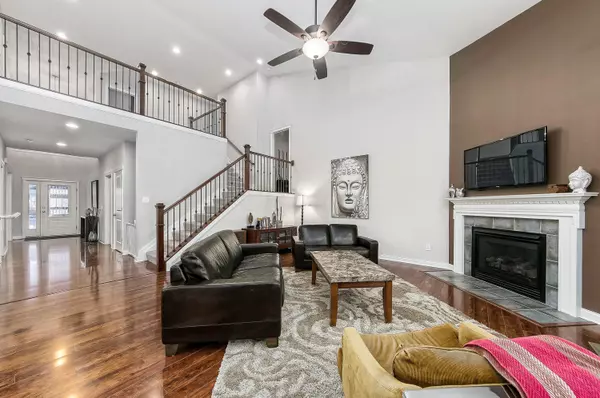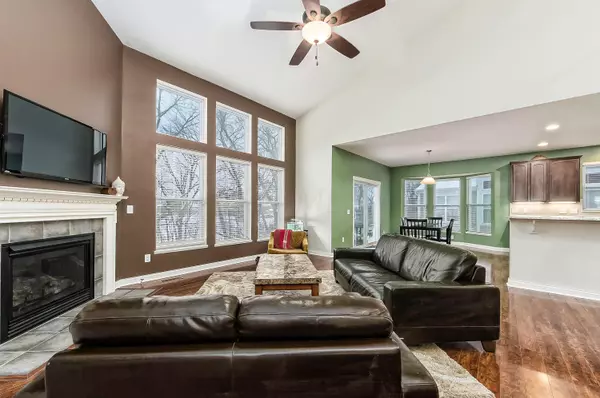$385,000
$397,500
3.1%For more information regarding the value of a property, please contact us for a free consultation.
4 Beds
4 Baths
3,301 SqFt
SOLD DATE : 07/05/2023
Key Details
Sold Price $385,000
Property Type Single Family Home
Sub Type Single Family Freestanding
Listing Status Sold
Purchase Type For Sale
Square Footage 3,301 sqft
Price per Sqft $116
Subdivision Pinnacle Club- The Links
MLS Listing ID 218003407
Sold Date 07/05/23
Style Split - 5 Level\+
Bedrooms 4
Full Baths 3
HOA Fees $52
HOA Y/N Yes
Originating Board Columbus and Central Ohio Regional MLS
Year Built 2011
Annual Tax Amount $8,336
Lot Size 9,147 Sqft
Lot Dimensions 0.21
Property Description
Welcome home! Don't miss your opportunity to call this popular Covington floor-plan, in desirable Pinnacle Links, your new home. Gorgeous Open floor plan with a 2-story Great Room w/fireplace & wall of windows, oversized kitchen w/huge island, lots of cabinets, granite, stainless steel appliances & an eat-in kitchen & a formal dining room. Private Master Suite with vaulted ceilings & deluxe Master Bath w/walk-in closet on it's own private level. Three more generous sized bedrooms with attached full bathrooms. Upstairs also has a large bonus room & loft. Finished lower level, perfect man cave or playroom. First-floor laundry, 3 car garage & wooded lot. Pinnacle Club includes a community pool, gym, tennis courts, parks & walking paths. Hurry, this won't last!
Location
State OH
County Franklin
Community Pinnacle Club- The Links
Area 0.21
Direction 1-71 to exit 100 for Stringtown Road. Turn left onto Stringtown Rd, Slight right onto Parkway Centre Dr, Left onto Buckeye Place, Right onto Buckeye Parkway, at the traffic circle take the 3rd exit to Pinnacle Club Dr, Turn Right on McNulty.
Rooms
Basement Full
Dining Room Yes
Interior
Interior Features Dishwasher, Electric Range, Garden/Soak Tub, Microwave, Refrigerator
Fireplaces Type One, Gas Log
Equipment Yes
Fireplace Yes
Exterior
Exterior Feature Patio
Garage Attached Garage
Garage Spaces 3.0
Garage Description 3.0
Total Parking Spaces 3
Garage Yes
Building
Architectural Style Split - 5 Level\+
Others
Tax ID 040-014690
Read Less Info
Want to know what your home might be worth? Contact us for a FREE valuation!

Our team is ready to help you sell your home for the highest possible price ASAP

"My job is to find and attract mastery-based agents to the office, protect the culture, and make sure everyone is happy! "
collinslassitergroup@gmail.com
921 Eastwind Dr Suite 102, Westerville, OH, 43081, United States






